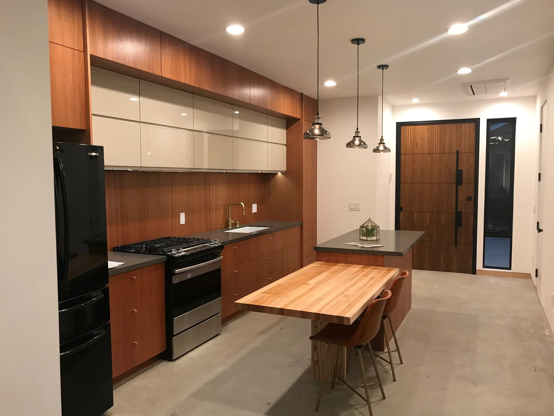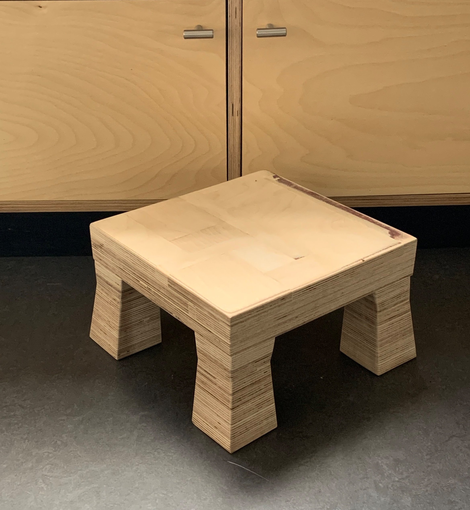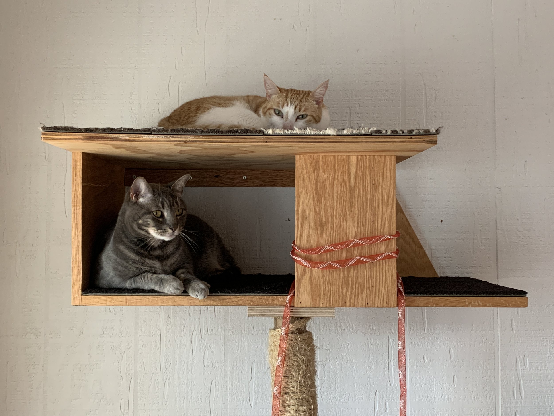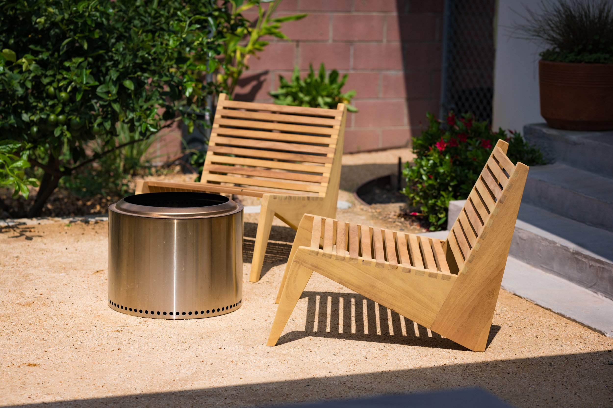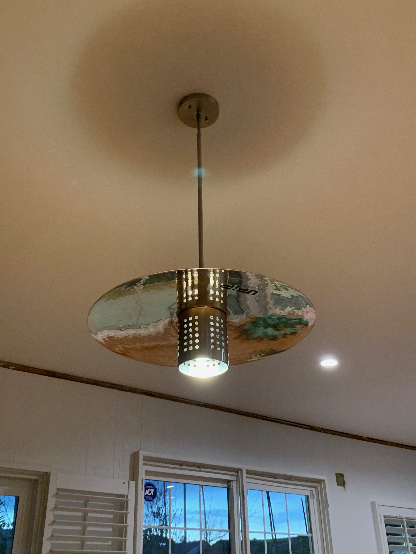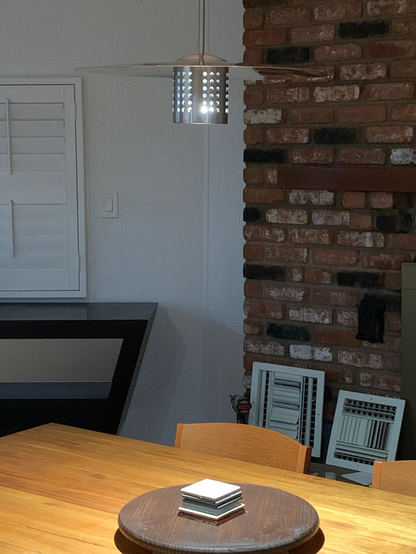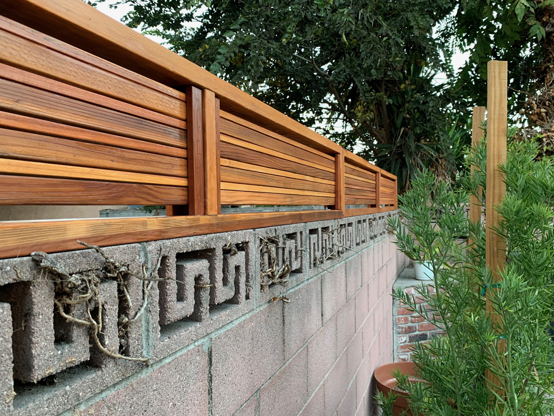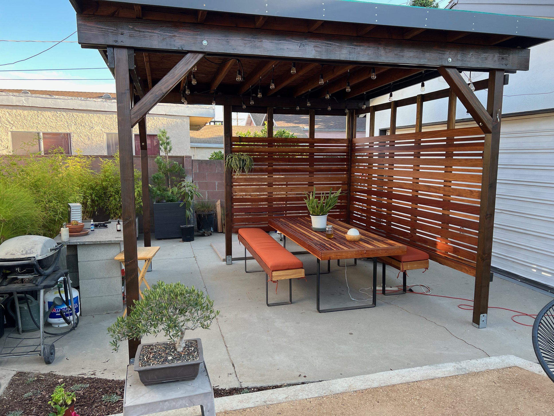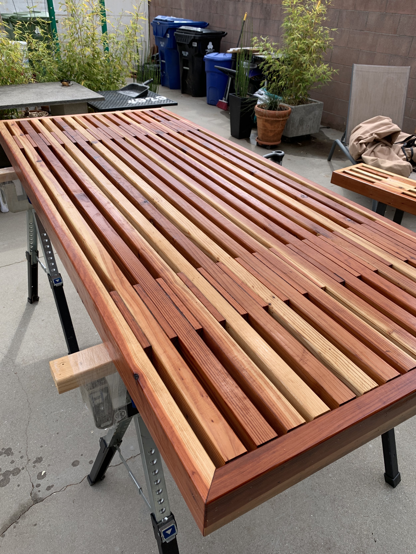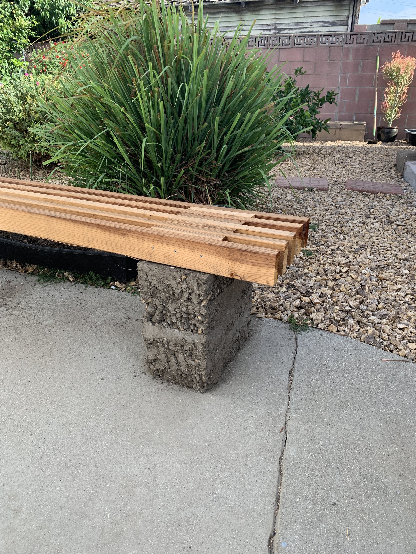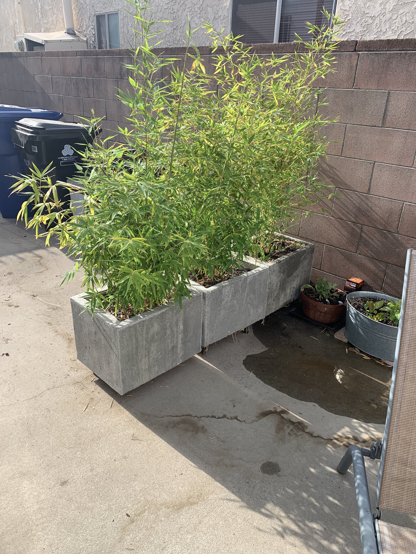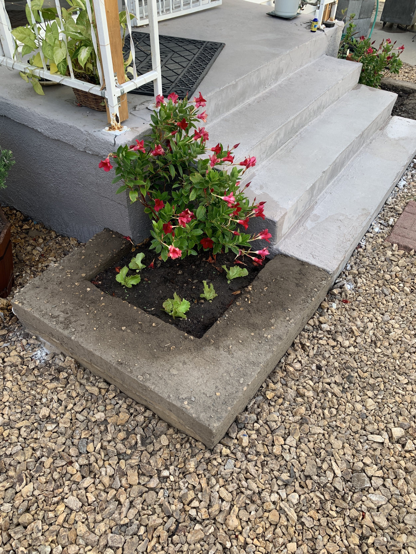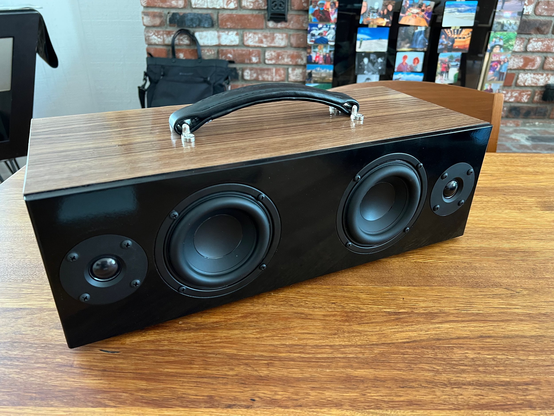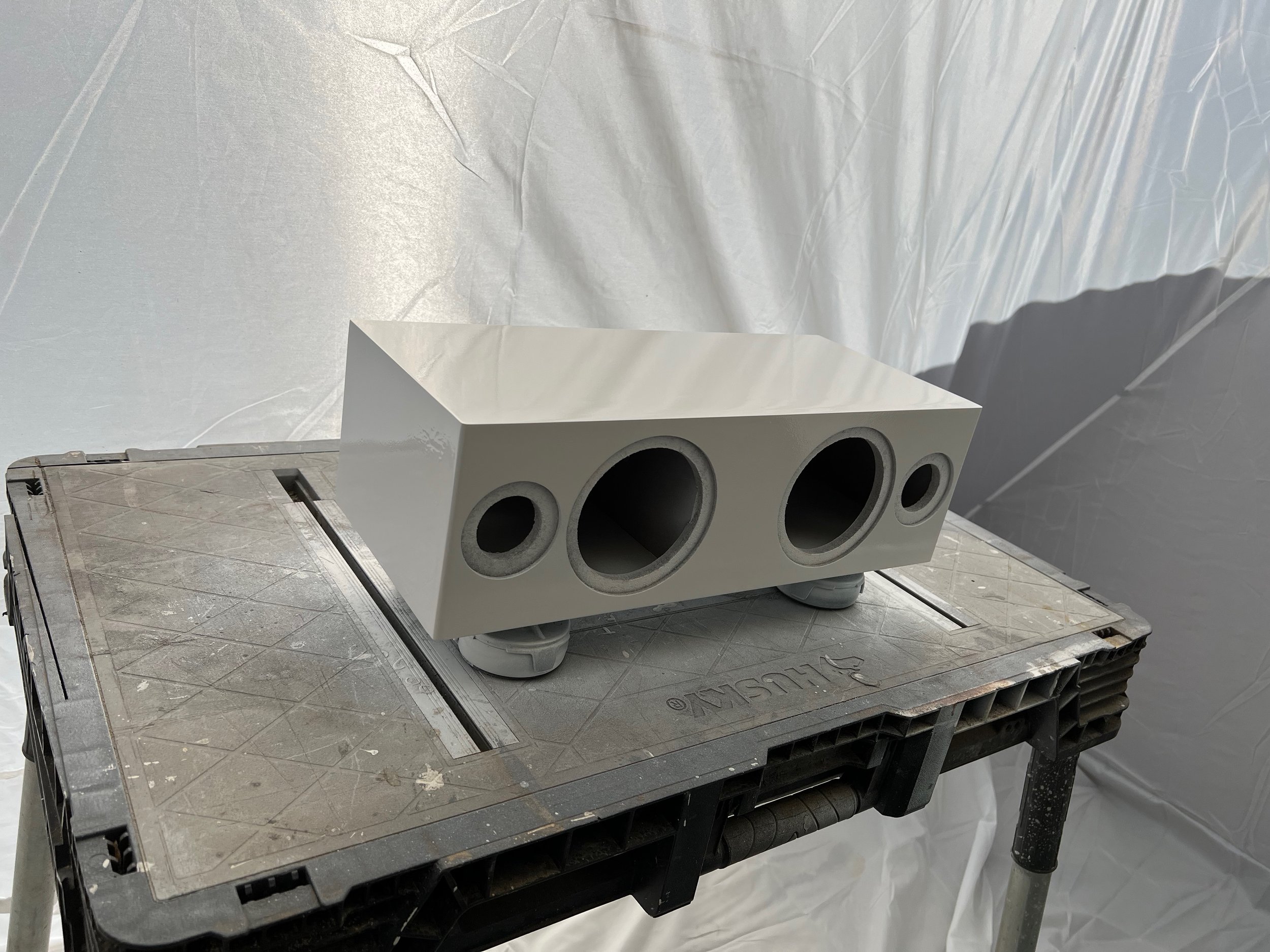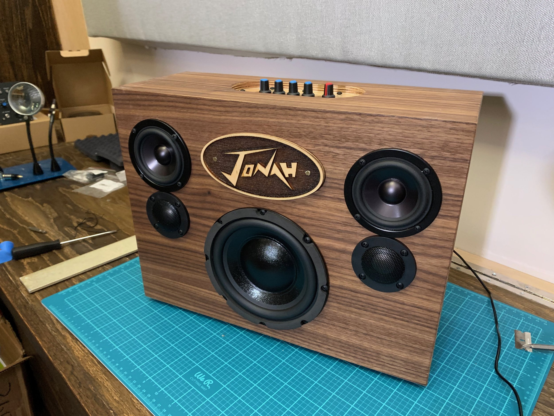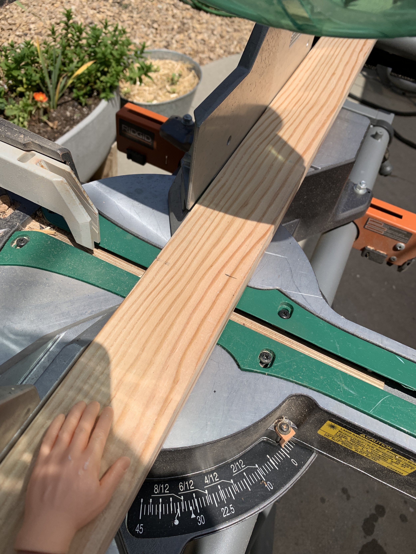New custom cabinets, backsplash tile, flooring, lighting, ceiling finish, countertops and appliances were part of the this Los Angeles kitchen makeover. We wanted to maintain a light, airy feel while having a lot of storage and functional workspace.
Since the owners spend a lot of time cooking and entertaining, we wanted to keep the floor soft and comfortable. Wood flooring changes from room to room in this house and rather than try to match or add a third species, we settled on Marmoleum. It’s linoleum flooring, what is considered to be a very “green” flooring finish that is made from cellulose fiber and linseed oil. It’s extremely easy to maintain, durable, hides dirt, and has a nice leathery feel to it.
The countertops are quartz and the backsplashes are WOW tiles.
















